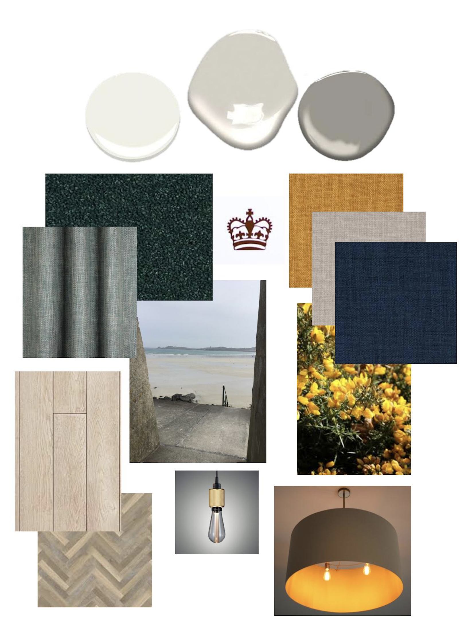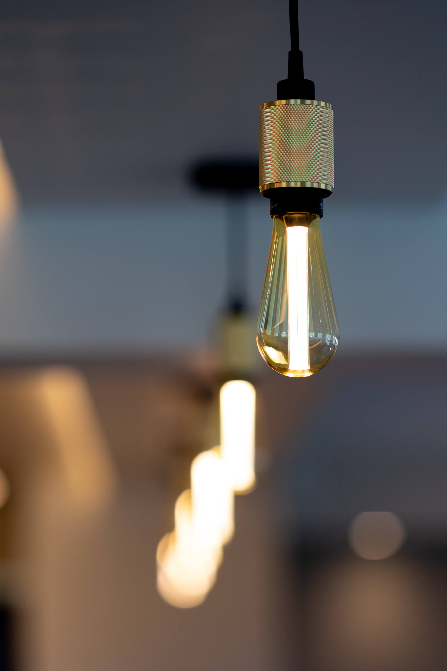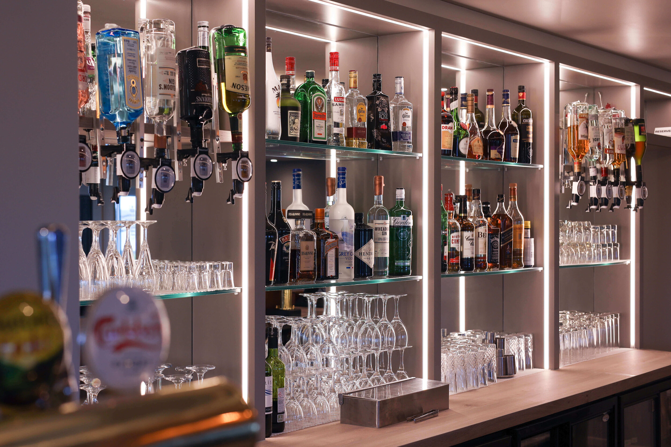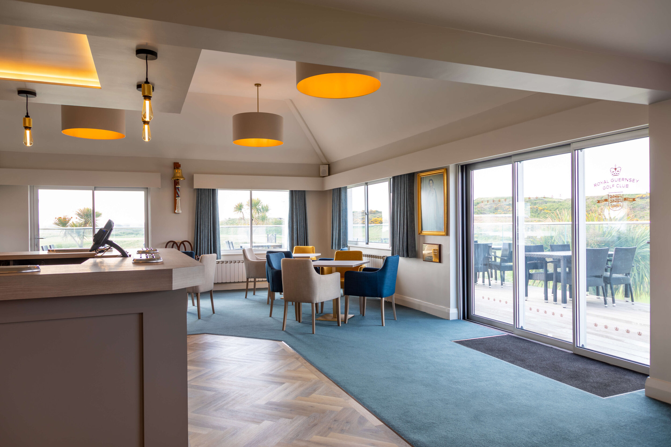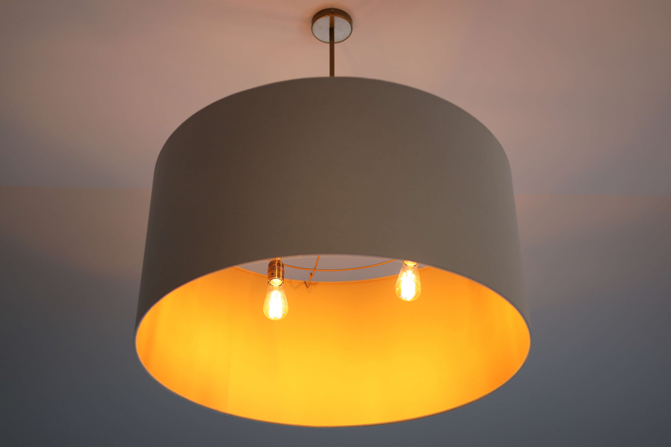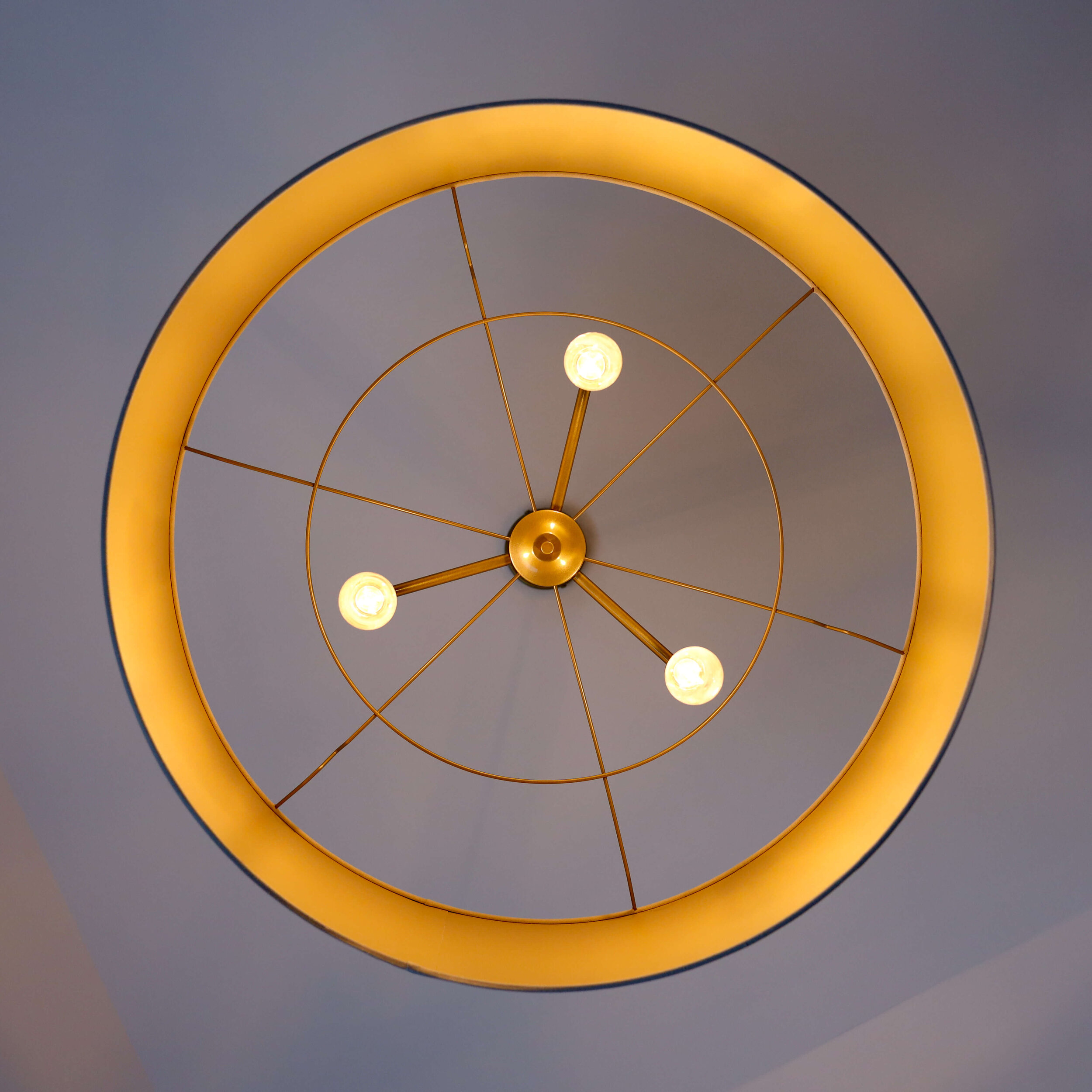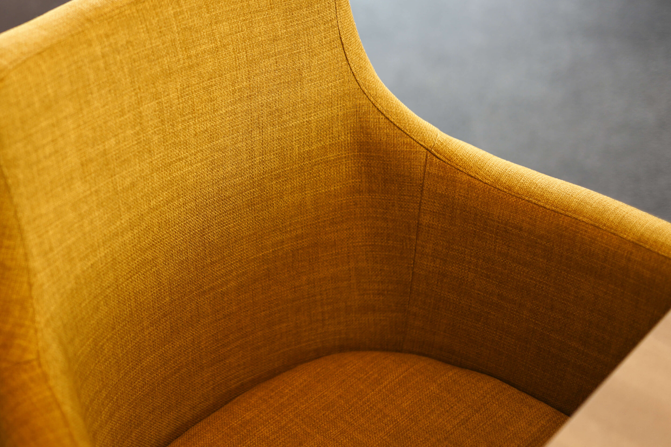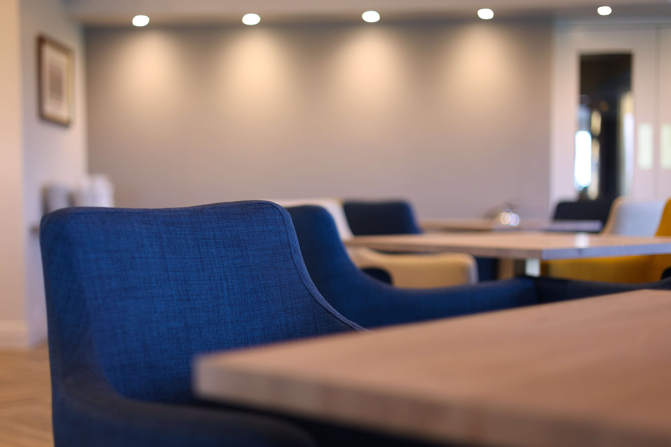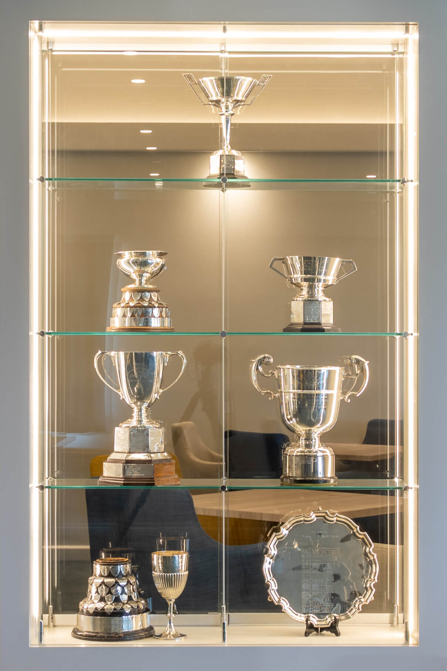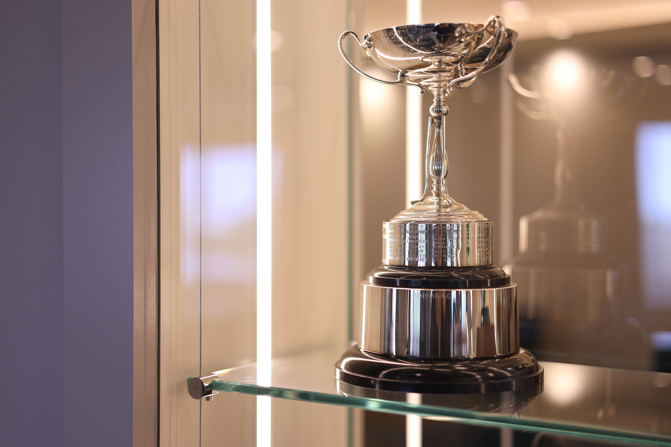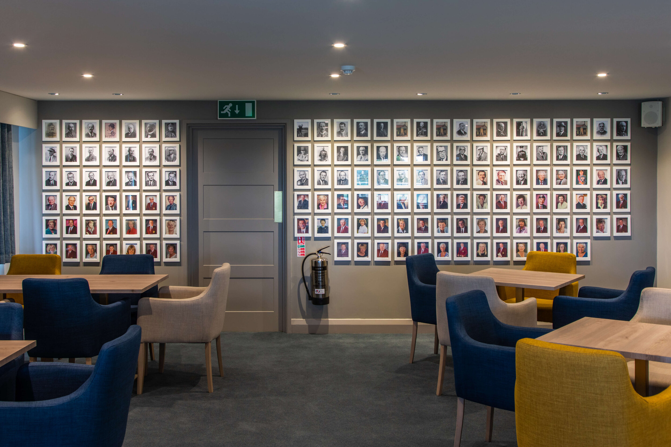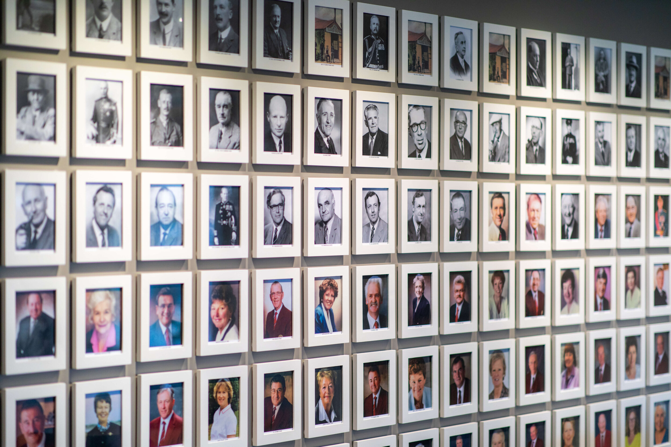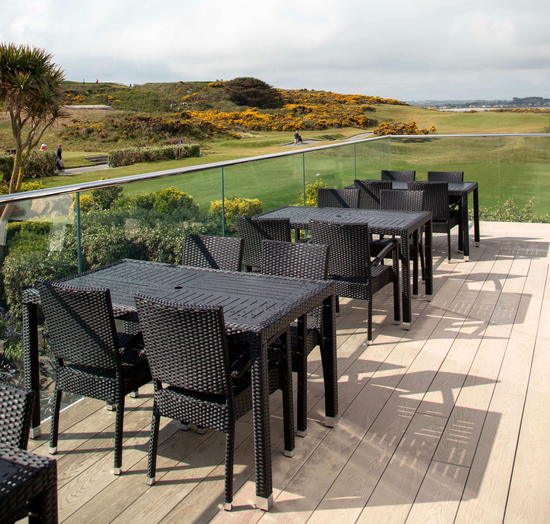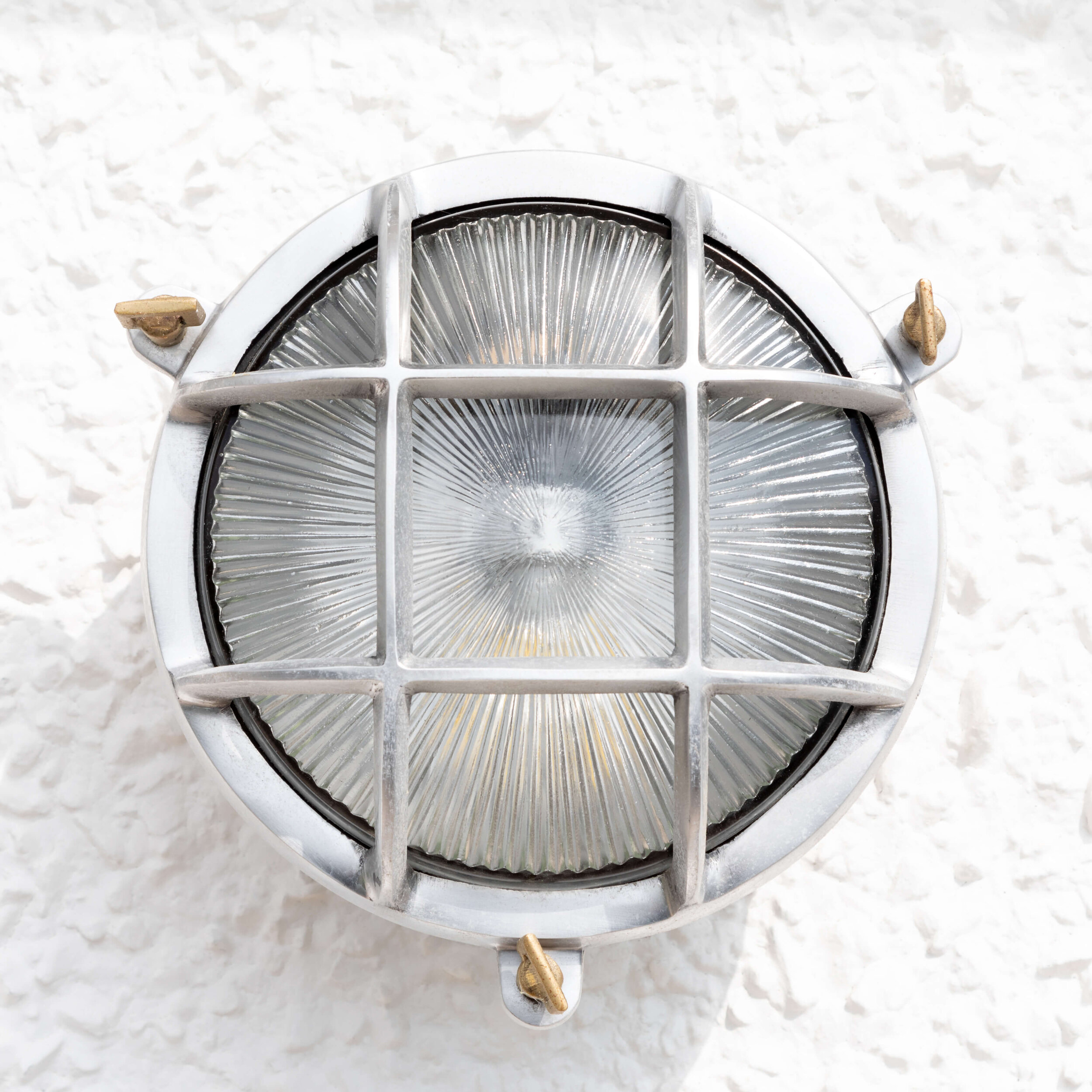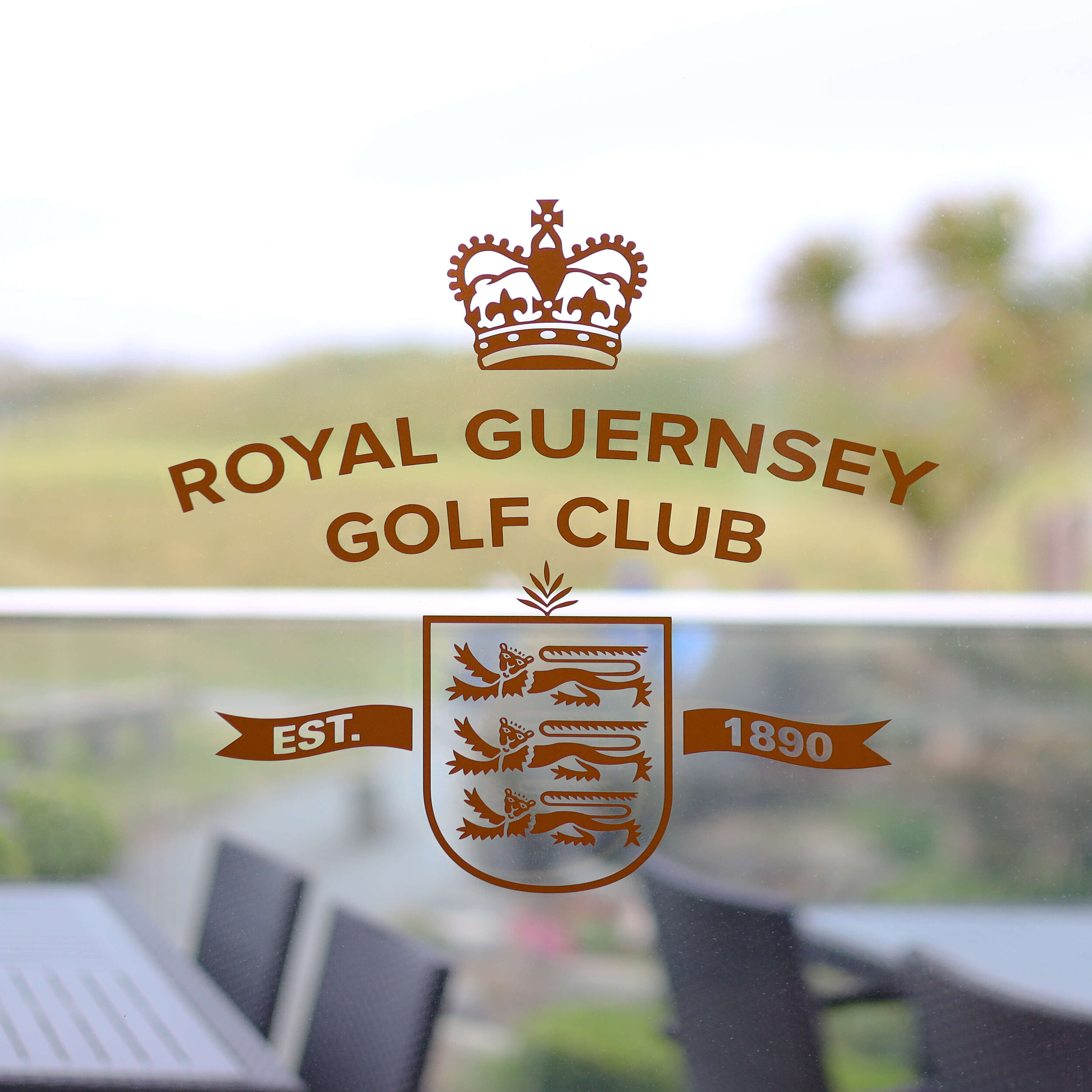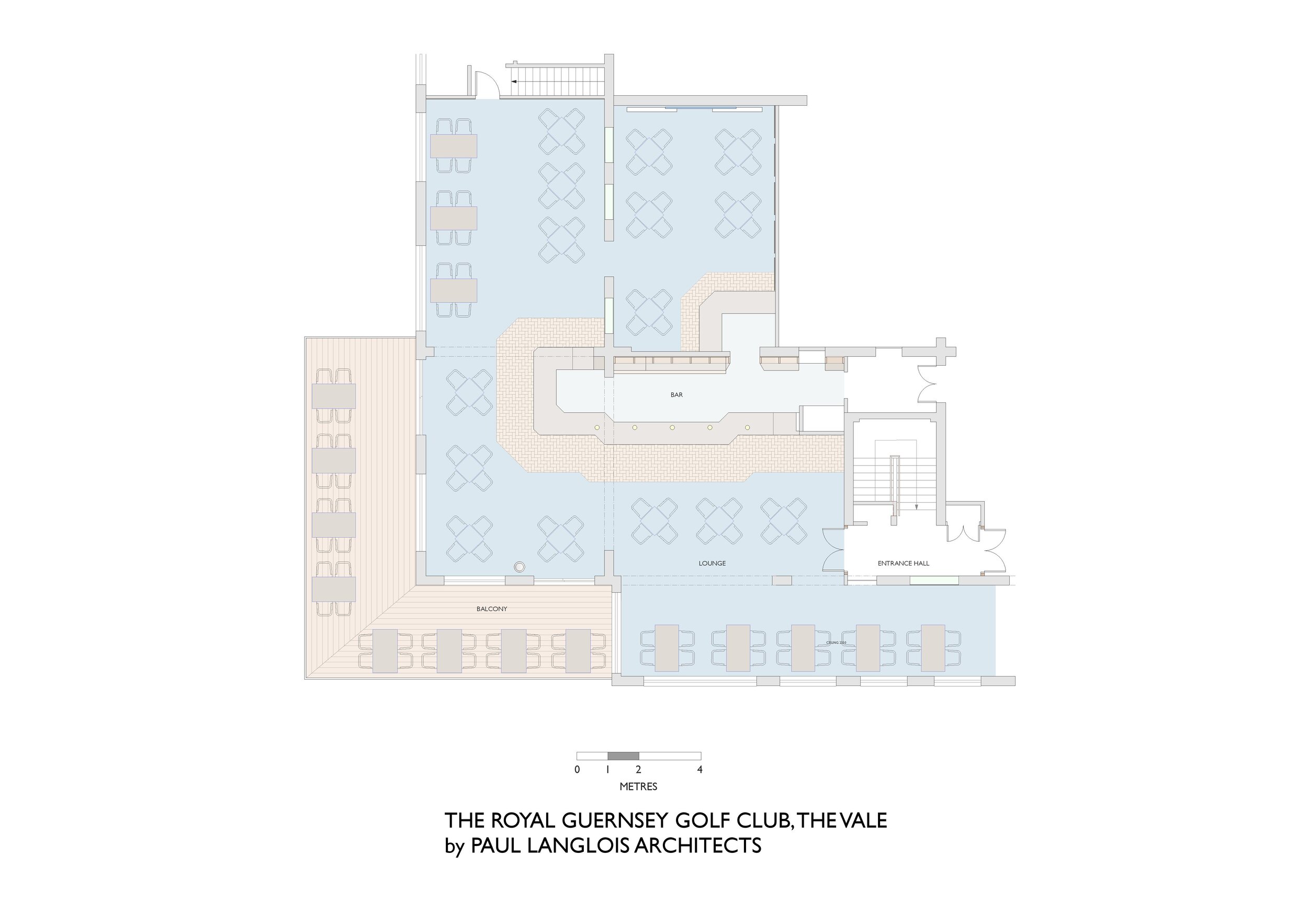Refurbishment of the Royal Guernsey Golf Club Bar
“Working with Paul Langlois Architects was a pleasant and productive time at the Royal Guernsey Golf Club. Anne worked tirelessly both as interior designer and as project manager and was responsible for the rejuvenation of our bar area. Anne followed the initial brief to the letter and then added magic to it. Her resolute focus on the job has ensured that we have a clubhouse to be proud of.”
The client brief was to refurbish the bar and social area of the Royal Guernsey Golf Club which was last renewed in the 1990s with the emphasis on a brighter, more modern interior that is also comfortable and welcoming and representative of the club’s history.
The starting point for the design was the incredibly beautiful natural setting. The large skies, expansive sandy sweep of L’Ancresse Bay with its concrete sea defences and the rugged heathland golf range punctuated by yellow gorse. The design intention was to blend the landscape with the interior through the choice of colour palette, materials and textures used in the bar.
The bar pelmet was raised to open up the space to the views of L’Ancresse Bay and feature lighting added in the form of pendant decorative filament bulbs with diamond cut, cross knurl pattern bulb holders. Additional lighting in the form of a concealed warm white LED strip floods light across the ceiling behind the bar.
The bar shelving and storage incorporates mirrors and glass shelving and is framed by LED strip lighting and painted in a dark grey accent colour. The mirrors and lighting bounce back light in an otherwise dark area.
The main bar area has two areas of raised ceiling height. Bespoke feature pendant lights provide a warm glow in these ceiling voids. The super sized drum lampshades are natural linen with embossed gold linings and three way antique bronze bulb holder fittings and frames with decorative filament bulbs.
The bell twist carpet colour reflects the sea colour and the lime washed oak herringbone parquet around the bar with antique bronze trim adds detail.
A simple square section plasterboard pelmet runs around the length of the bar windows painted out to match the wall colour. Curtains are a textured weave fabric drawing on the colours of the overall interior palette. Wave headed curtains fold back in a neat uniform style when open and soft waves when closed.
The structure of the bar counter was retained and reclad in lime washed oak effect laminate. The sides of the bar counter were panelled and painted the dark grey accent colour with Royal Guernsey Golf Club branding in soft gold on some of the panels.
The chairs are upholstered in commercial quality linen effect fabric - midnight, stone grey and gold. Table bases are heavy antique bronze columns with table tops matching the bar counter finish.
Particular attention is given in the design process to the effective display of the club memorabilia. Minimalist two way glass cabinets were designed incorporating LED light strips to display the silver trophies. These were installed in existing openings. The fully adjustable glass shelves are suspended from silver wires.
A chronological Captains’ Portrait Wall is also incorporated as a feature at one end of the bar. The portraits stand out in their white frames mounted on a dark grey accent wall.
The balcony deck is Millboard Enhanced Grain lime washed oak for durability and easy maintenance. Ambient lighting is provided by gunmetal finish bulkheads with ribbed glass.
| Interior Design: | Anne Langlois, Paul Langlois Architects |
| Project Co-ordination: | Anne Langlois, Paul Langlois Architects |
| Construction: | Interior Systems Ltd |
| Photography: | Pierre Bisson (GSY Photo) |
Other Works you May Like...
Reffee
La Villette Farm




