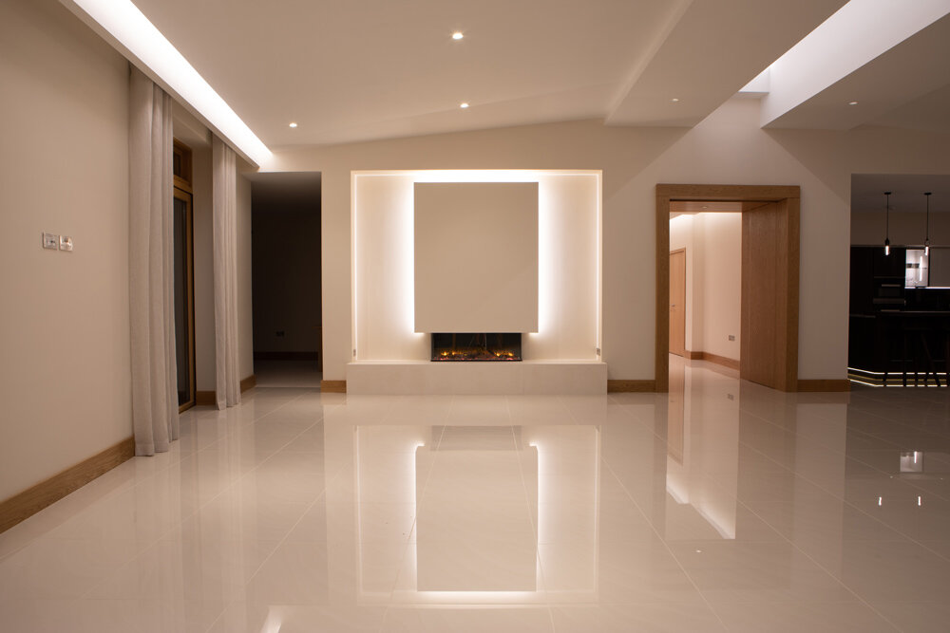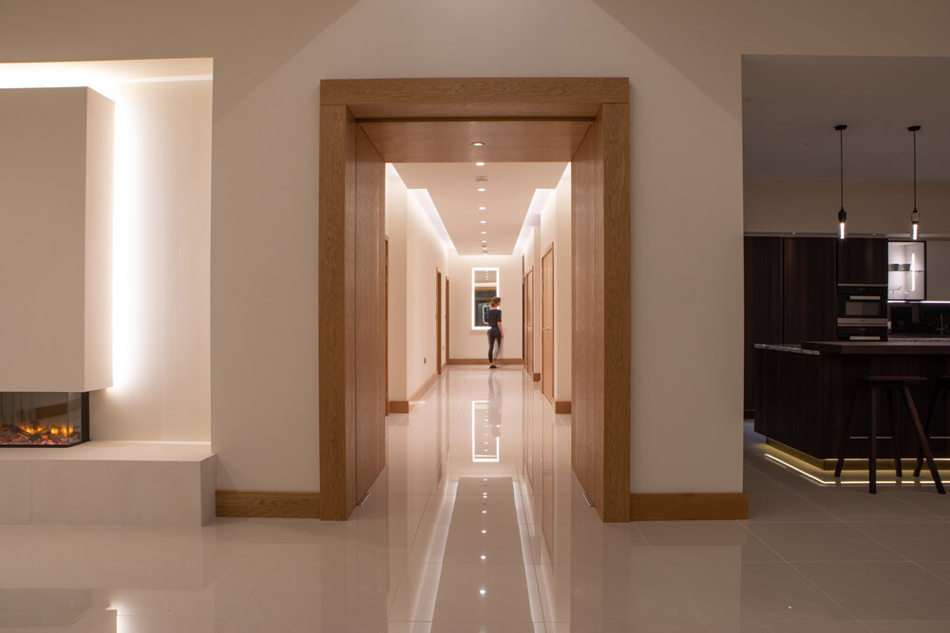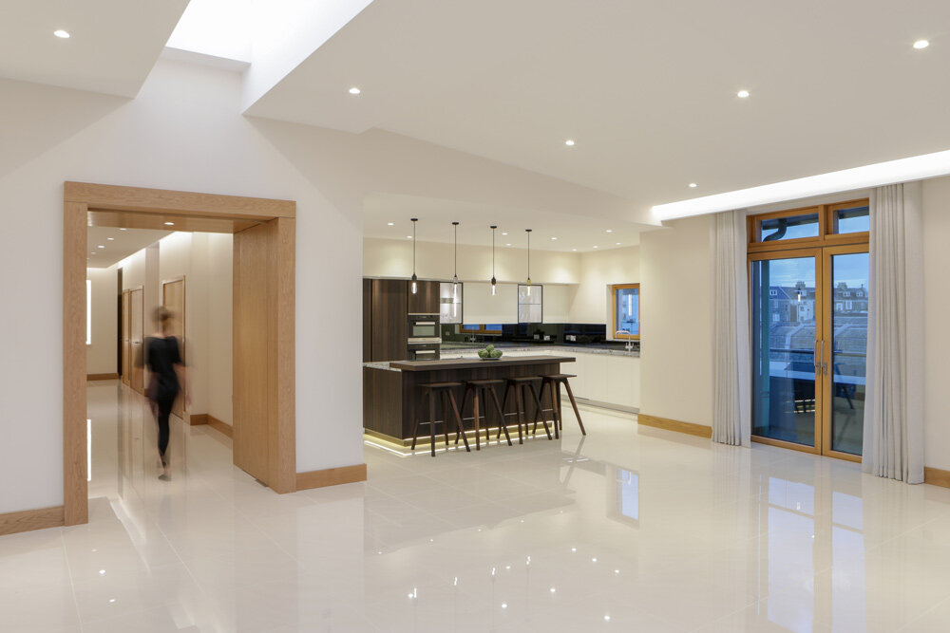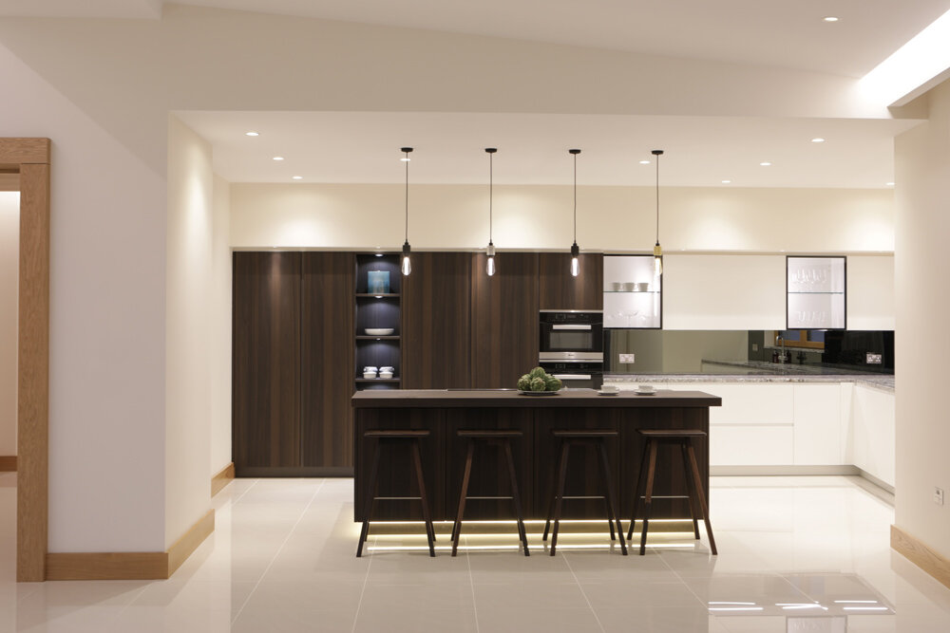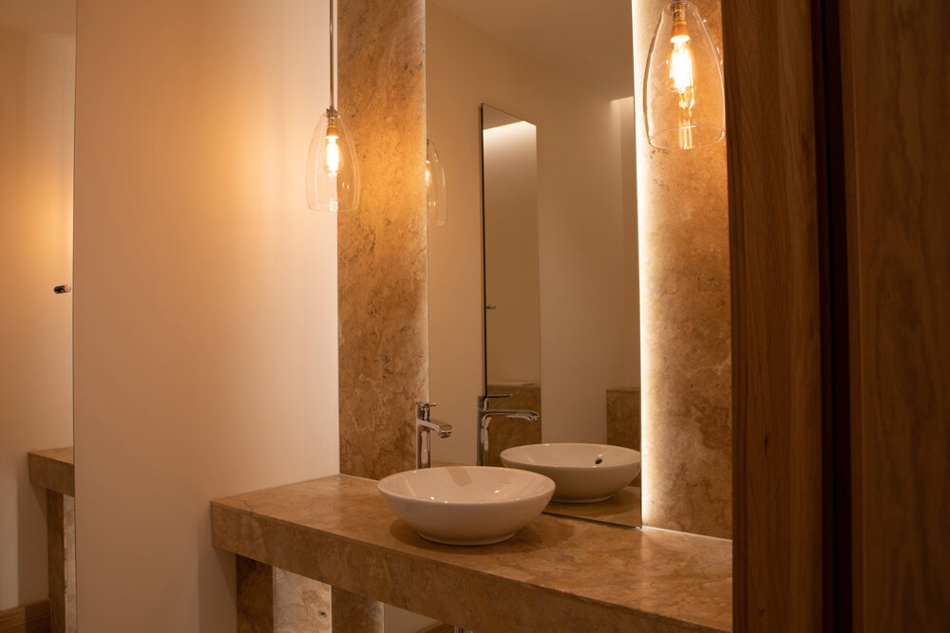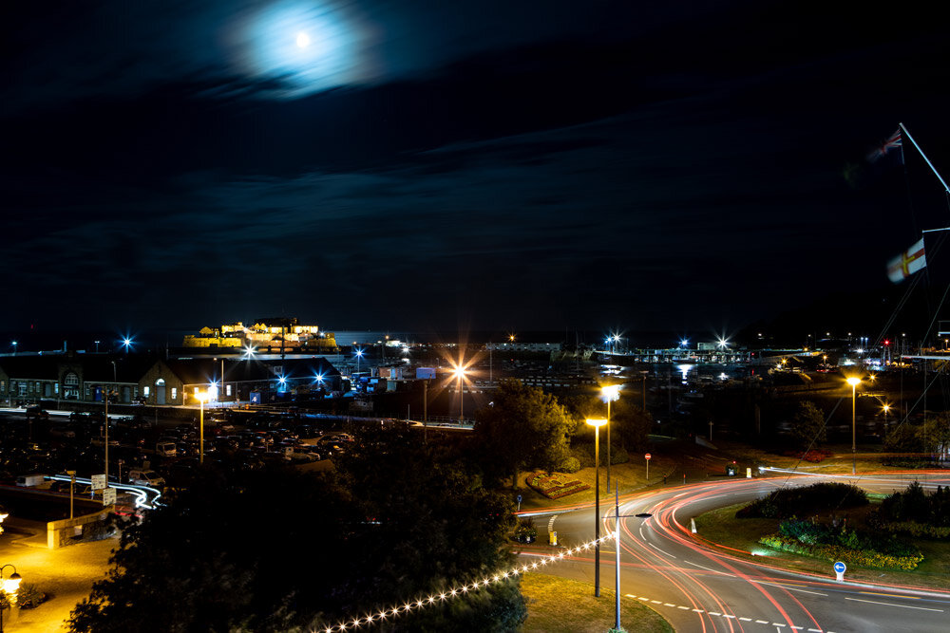The internal fit-out of the third floor apartment in Royal Terrace, with stunning views over the Little Russell towards Herm and Sark
“It was a pleasure to work with Paul and Anne on the project. They were dedicated and efficient in providing a scheme that met the brief and cost plan. On site they ensured the high quality and detail of the works was maintained and they kept the project on time and on a budget.”
The Client wanted a clean, contemporary interior using quality materials and finishes.
The fire place, with its dramatic lighting and honed limestone hearth, is the focal point of the lounge area. The highly polished ceramic tiled floor reflects and enhances the drama.
The entrance hall is the ‘spine’ of the apartment and the over-sized oak doors lead into the lounge and dining room, framing the view of the islands beyond. At the far end a mirror sits in a niche to reflect back the view.
The kitchen is open to the dining area. The island unit is a piece of quality furniture rather than a kitchen unit. The dark timber contrasts with the lighter tones in the rest of the apartment.
Quality materials and simplicity of detail runs through the whole apartment including the cloak room with its alabaster finish and concealed lighting.
The view of the terrace overlooking St Peter Port Harbour.
| Architecture: | Paul Langlois, Paul Langlois Architects |
| Interiors: | Anne Langlois, Paul Langlois Architects |
| Construction: | JW Rihoy |
| Building Services: | Henderson Green |
| Photography: | Pierre Bisson (GSYPhoto) |
Other Works you May Like...
Le Valangot
Le Coinsteau


