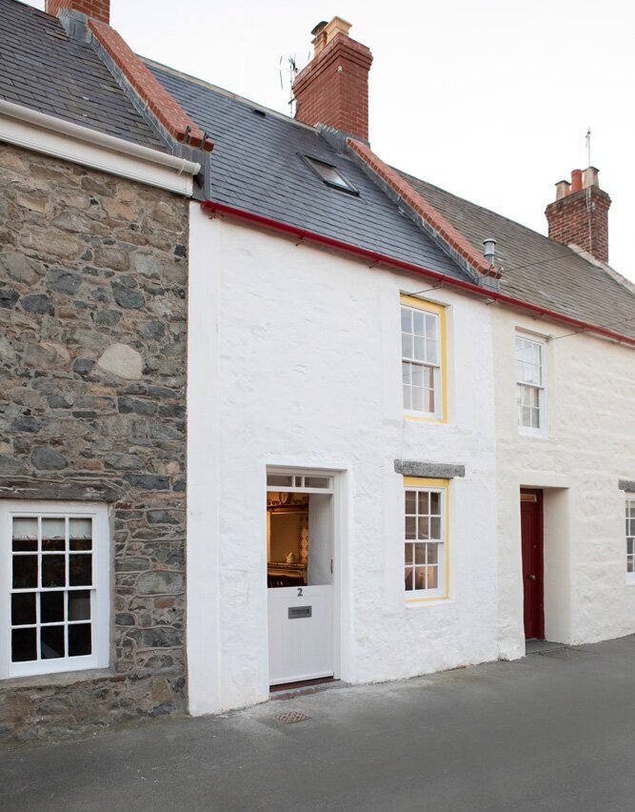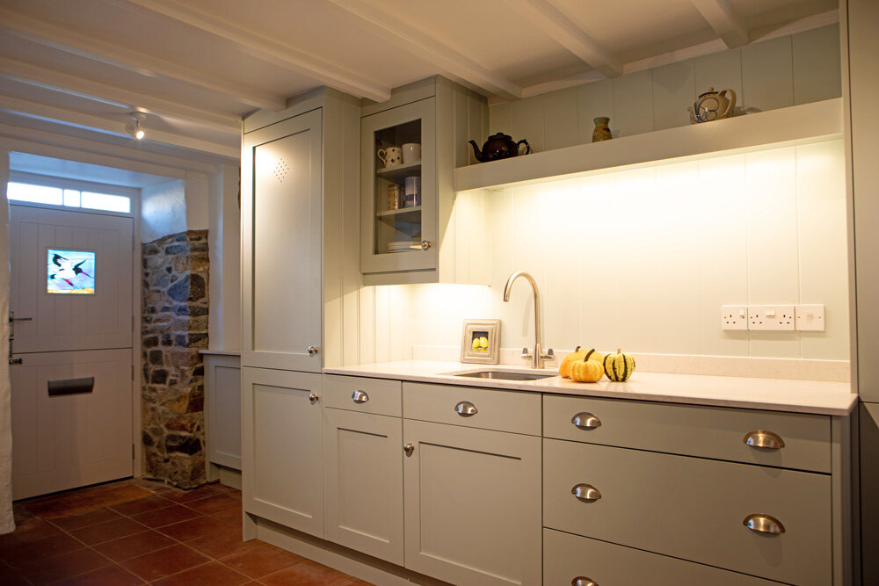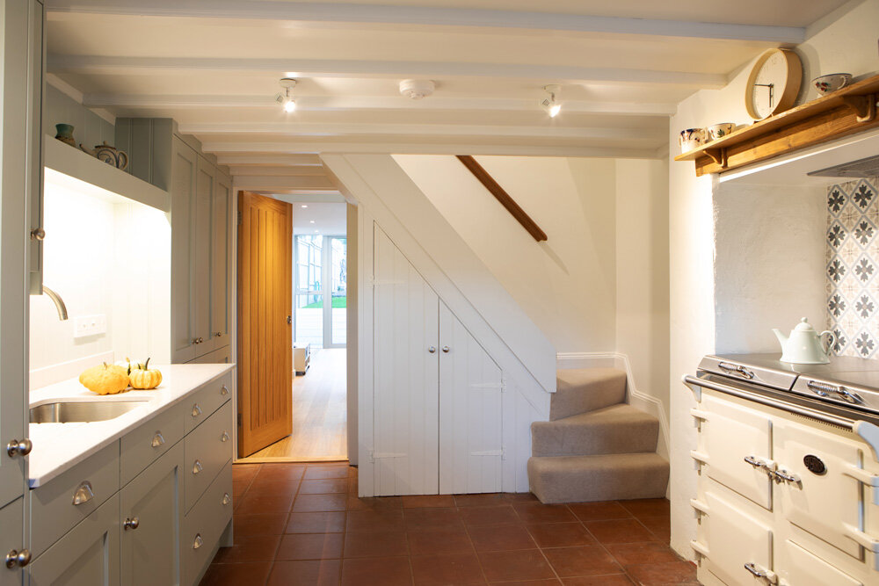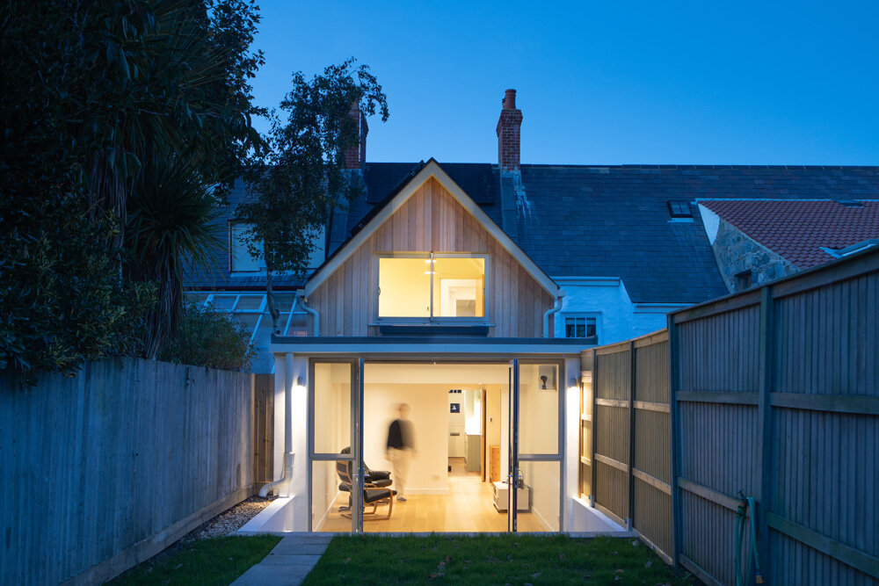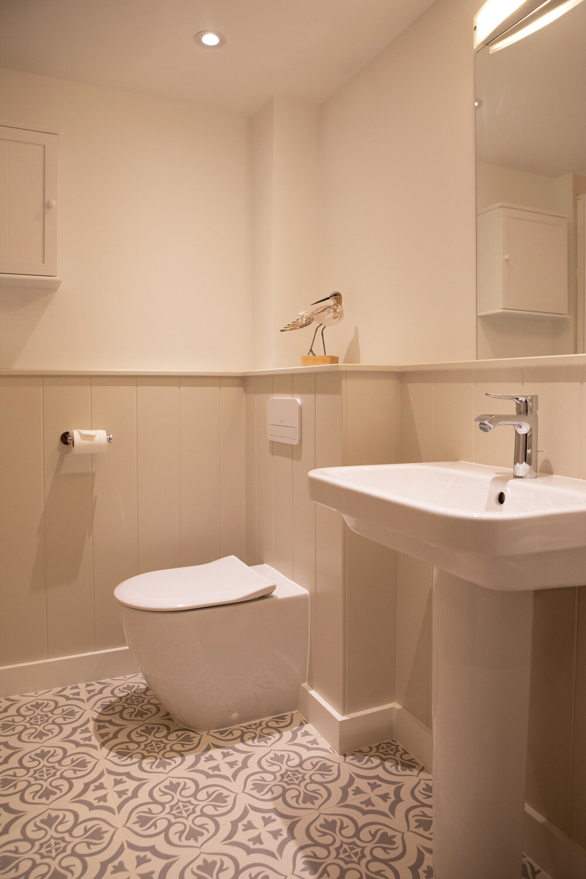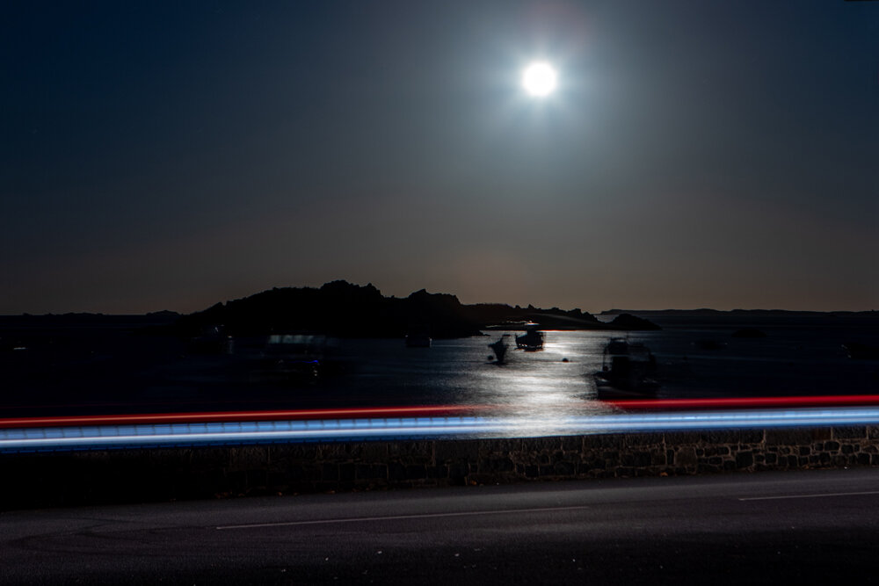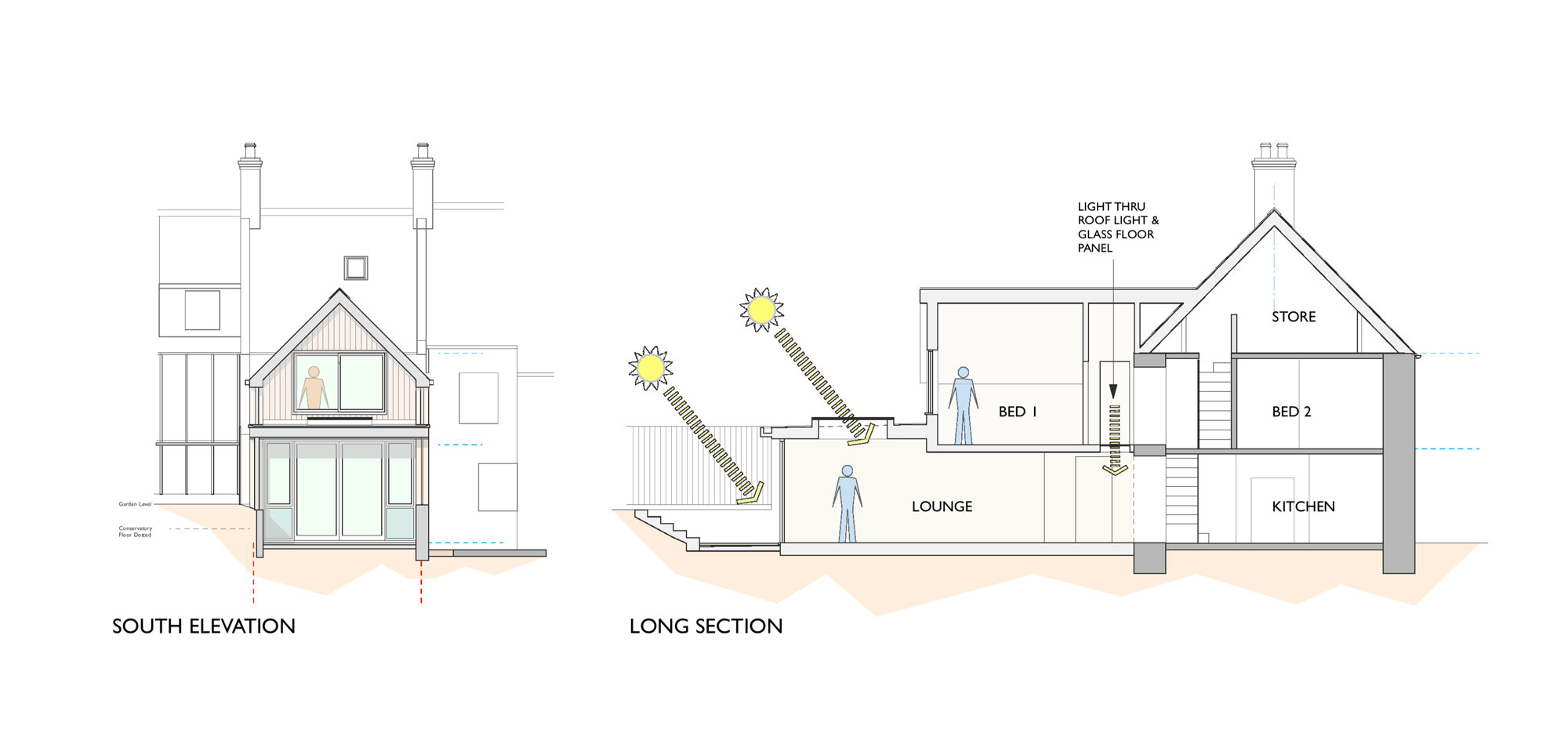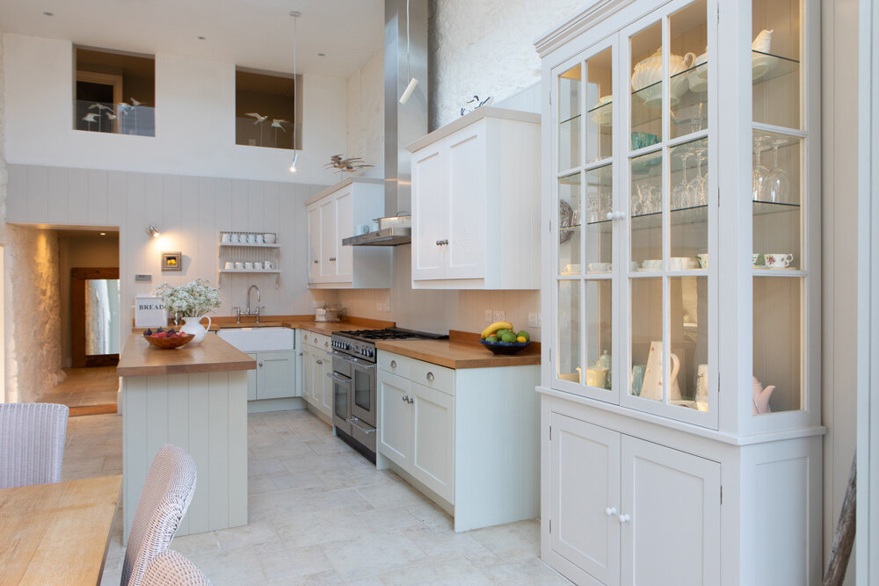Extension and refurbishment of a 16th Century terraced cottage, Bordeaux Harbour
“With high quality and innovative design Paul and Anne have transformed a small, narrow house into a light, bright and comfortable home. Good communication, dialogue and their attention to detail has resulted in a functional house that is still full of individual character.”
The cottage was originally the dairy for the adjacent farmhouse and is only 3100mm (10 feet) wide.
The brief was to renovate the original house and replace the 20thC single storey rear extension to provide additional ground floor space plus an extra first floor bedroom.
The house is entered directly off the street with a visual axis through the full length of the house to the garden. This expands the perceived size of the house and physically connects the existing, extension and garden.
The new timber clad extension utilises the full width of the site and the floor to ceiling glazed wall opens up and extends the room into the garden.
The extension height was restricted so the solution was the use of the section. The first floor is set back and the ground floor ceiling level lowered to allow additional height for the first floor.
A large roof light over the lounge and the glazed floor panel over the passageway with a roof light above provide natural light to the centre of the ground floor.
The overall colour palette is warm, light and tonal. Internally, artisan detailing, our bespoke design for the kitchen and panels of patterned tiles express character and historical reference.
A Sustainable Approach
The house is all electric with PV solar roof panels providing a sustainable power source.
Natural ‘stack effect’ draws fresh air in through the ground and first floor windows and stale, warm air is discharged out of the roof lights at the top of the open stair.
Bordeaux by night
| Architecture: | Paul Langlois, Paul Langlois Architects |
| Interiors: | Anne Langlois, Paul Langlois Architects |
| Construction: | Ravenscroft Construction |
| Engineers: | Dorey Lyle Ashman |
| Photography: | Pierre Bisson (GSYPhoto) |
Other Works you May Like...
La Villette Farm
Sunnycroft



