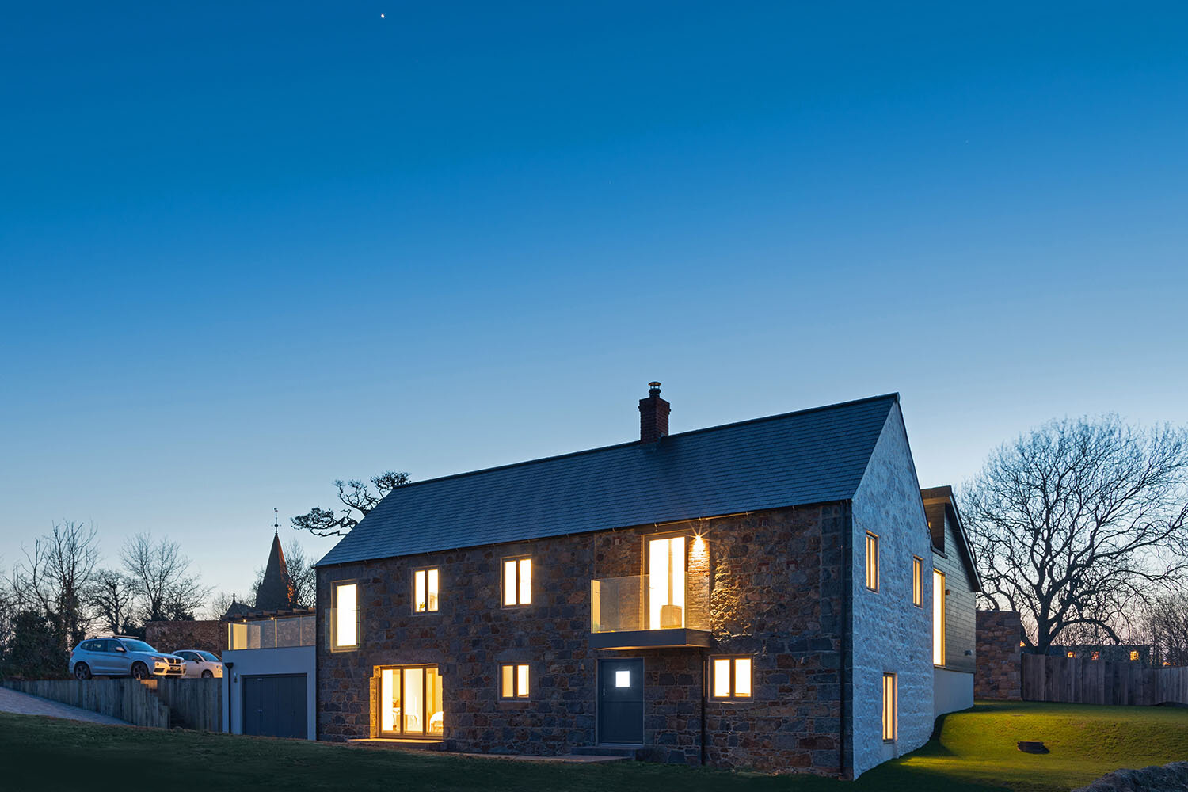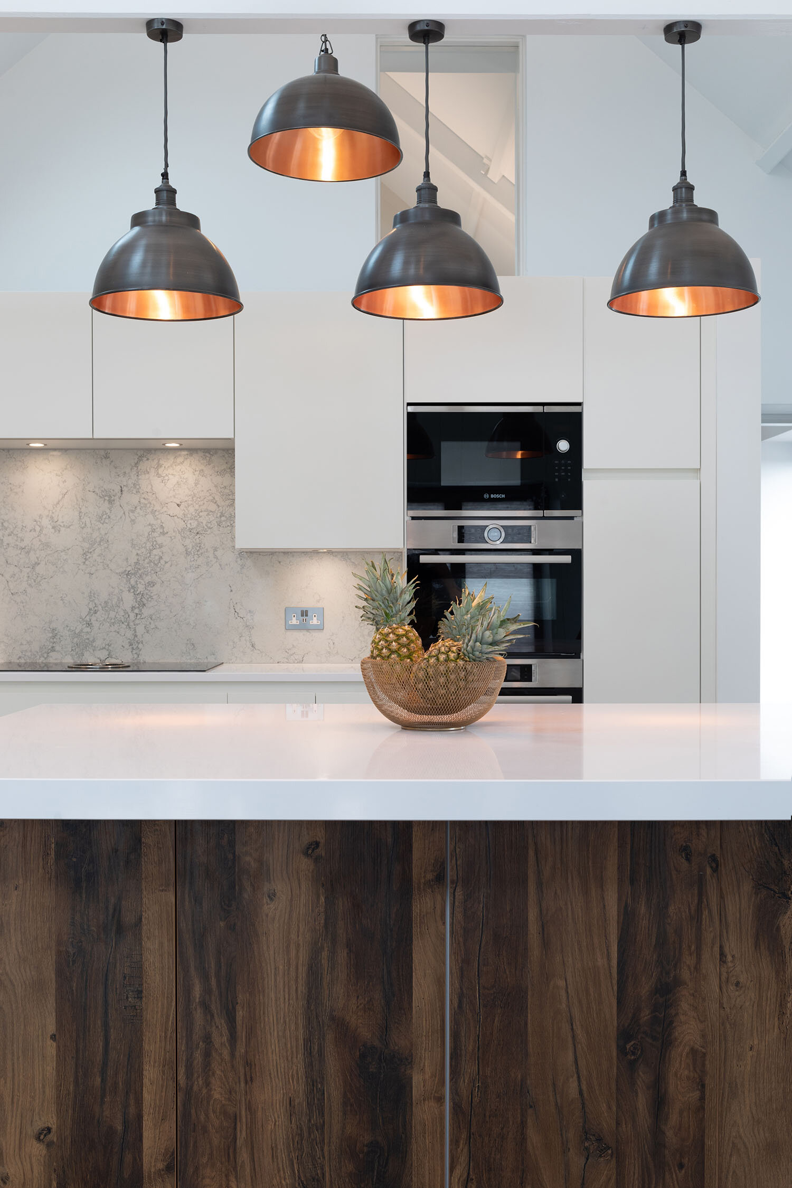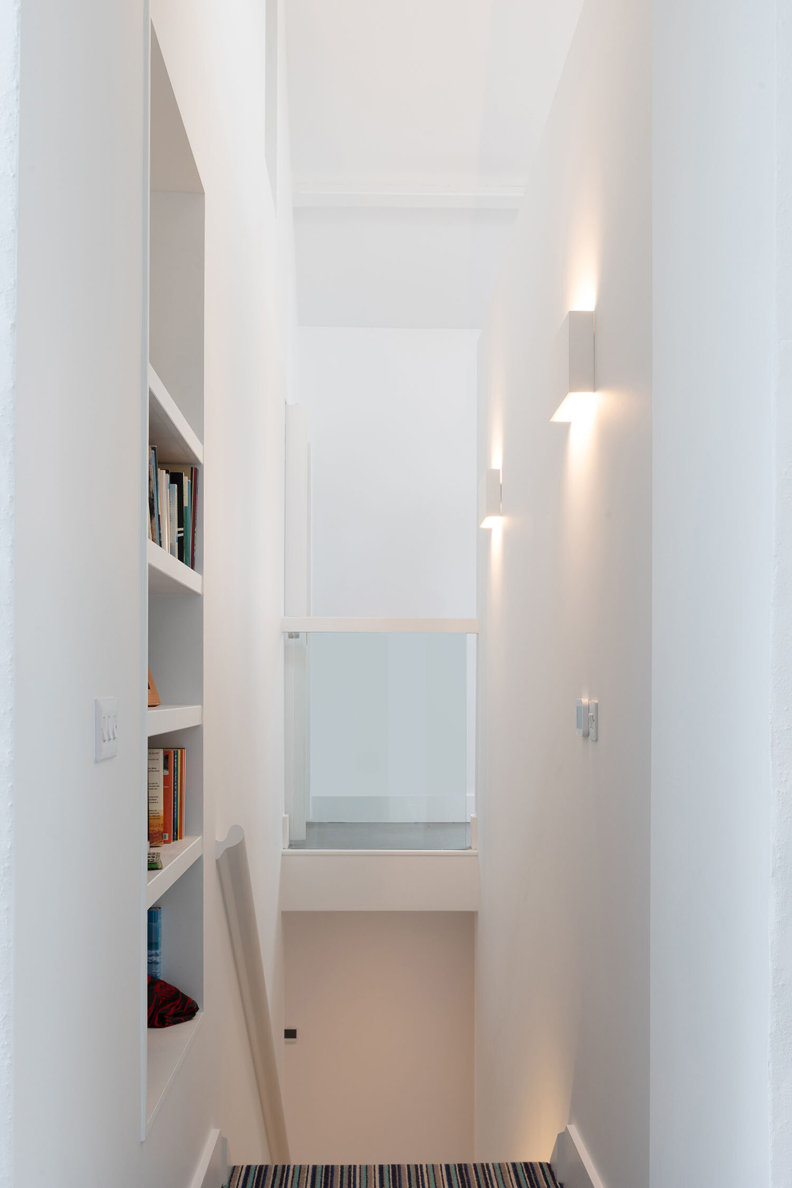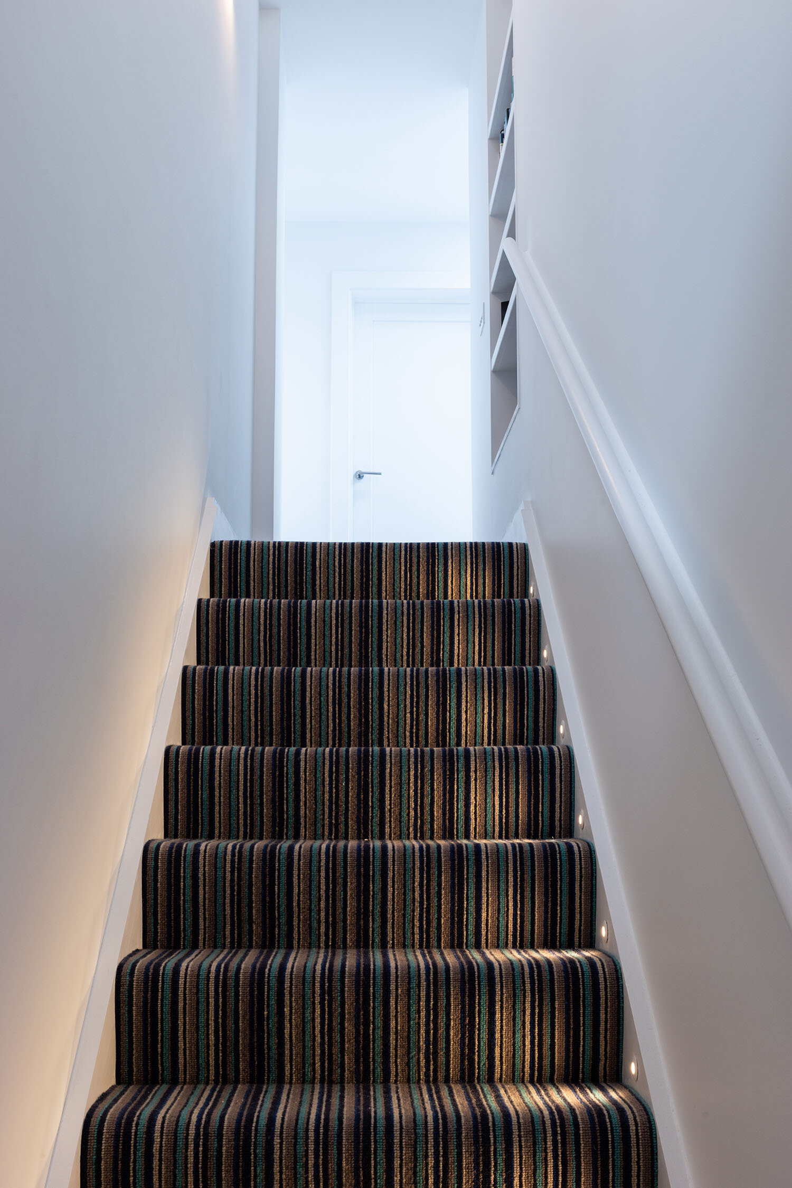The extension and renovation of a pre 1800’s farm building, set in 2 acres of fields looking over Petit Bot Valley to the sea and Jersey beyond.
“Paul and Anne have designed and delivered a beautiful unique family home that we absolutely love..
Paul designed a scheme that was sensitive to our family needs and the site............
Anne’s role in developing up the design for the interior/exterior design palette took over seamlessly from Paul’s architectural designs.....”
The original granite farm building was cut into the sloping site and has been extended to the rear with a dramatic, timber clad lean-to extension and garage at lower ground.
The new extension and principal rooms are on the upper ground floor whilst the main and guest bedrooms with ensuites occupy the lower ground floor. The original stable door entrance has been retained.
The pergola leads from the parking area to the main entrance. The kitchen, dining room and the sun lounge spill out onto the terrace over the garage.
The dark stained timber cladding and render compliments the granite of the original building. In time, new planting will help tie the building into the landscape.
A white backdrop was chosen for the walls, ceilings, kitchen units and work tops to focus attention on the internal space and structure.
The kitchen is custom designed by us. Predominantly soft white kitchen units and white silestone worktop with marbled kitchen silestone splashback, dark rustic oak timber and industrial style galvanised dome pendants with copper interiors.
The bridge over the stair connects the kitchen/dining area to the lounge. Plaster finish wall lights and recessed stair tread lighting provide subtle soft focus highlighting the architectural lines of the building
The large rustic oak panelled sliding door with exposed black running gear references the agricultural heritage of the farm building and the matching rustic grain of the timber floor continues this theme.
Sample palette of interior finishes used internally
“Paul visited a number of properties with us during our search for our family home to assess potential. When we saw the characterful, unique Forest Farm site with its magnificent rural views we all knew “This was it!”
Paul designed a scheme that was sensitive to our family needs and the site. He configured the space in the existing barn to achieve generous living spaces and designed a single storey addition to the barn to provide further bedrooms and living space. He steered us smoothly through the project from design and planning through to completion.
Anne’s role in developing up the design for the interior/exterior design palette took over seamlessly from Paul’s architectural designs. She came up with design concepts for the kitchen, utility and bathrooms and worked with local suppliers to source the appropriate finishes. The myriad of decisions required when building a house was handled by Anne with efficiency from lighting, floor finishes, colour palettes, storage etc...”
The Sustainable Approach
The high thermal value to the whole building has been achieved by installing insulated internal lining to the solid granite walls of the original building and heavily insulating the new roof and floor slabs.
The preformed timber-framed extension also has very high levels of insulation.
The high spec, double glazed aluminium windows and doors ensure low air leakage and with the roof lights provide high levels of natural light.
Excellent natural ventilation is created by the ‘stack effect’ through windows and roof lights.
The house is all electric and a bank of PV panels located adjacent to the house provides a sustainable source of energy.
| Architecture: | Paul Langlois, Paul Langlois Architects |
| Interiors: | Anne Langlois, Paul Langlois Architects |
| Construction: | Ravenscroft Construction LTD |
| Engineers: | Dorey Lyle Ashman |
| Photography: | Pierre Bisson (GSYPhoto) |
Other Works you May Like...
La Villette Farm
La Prairie















