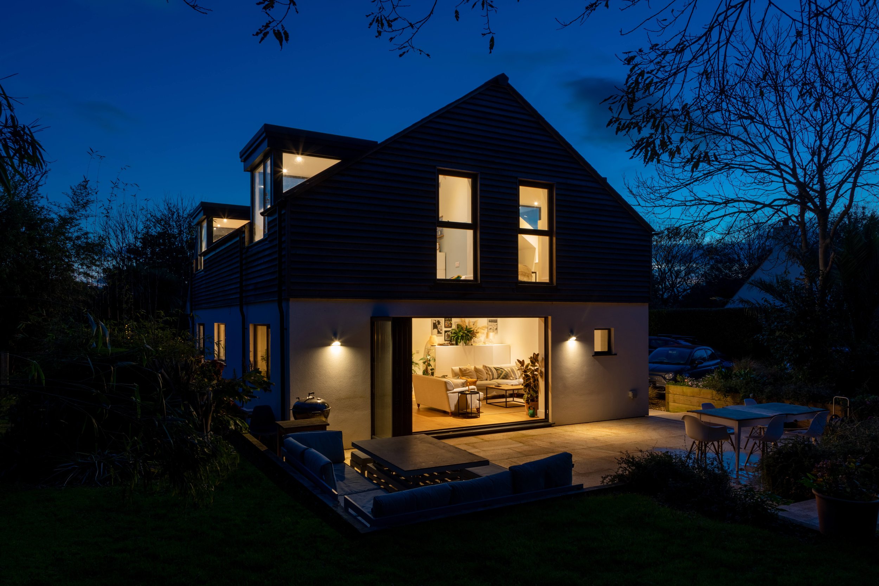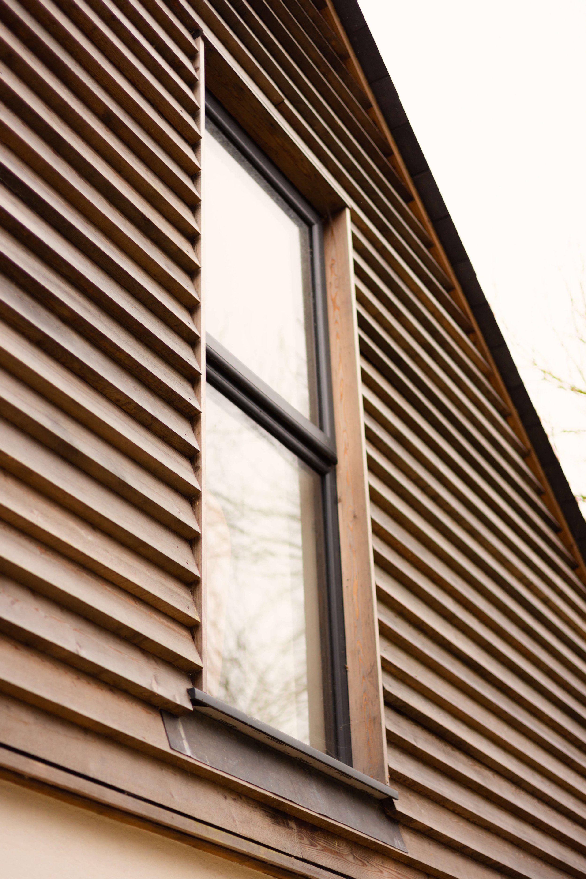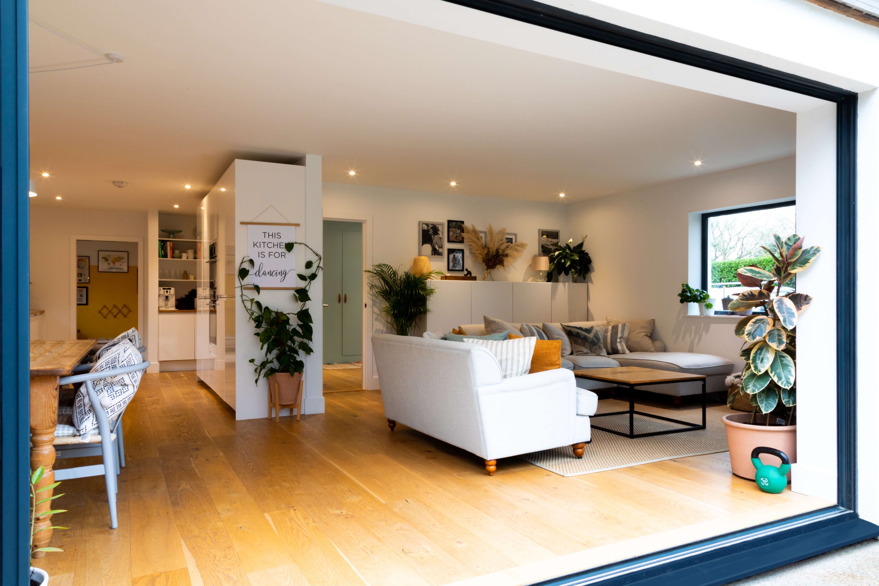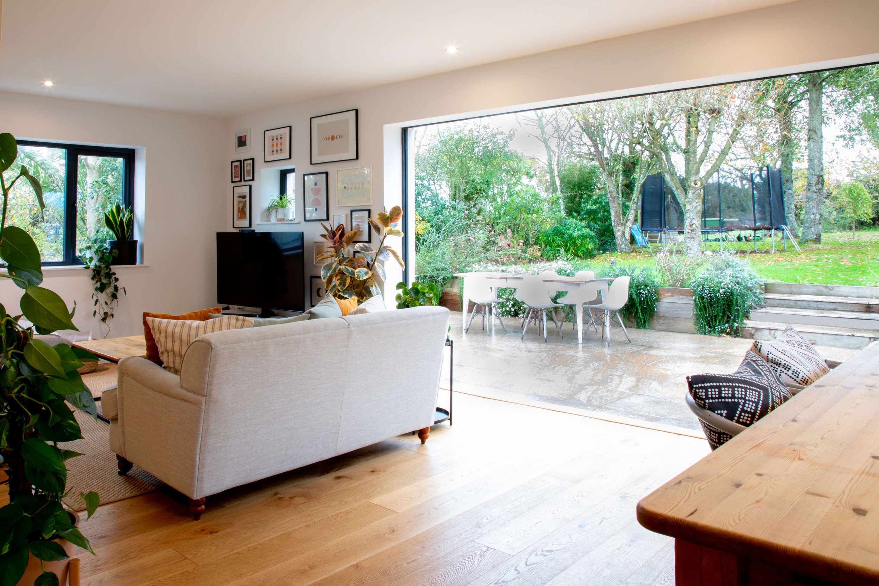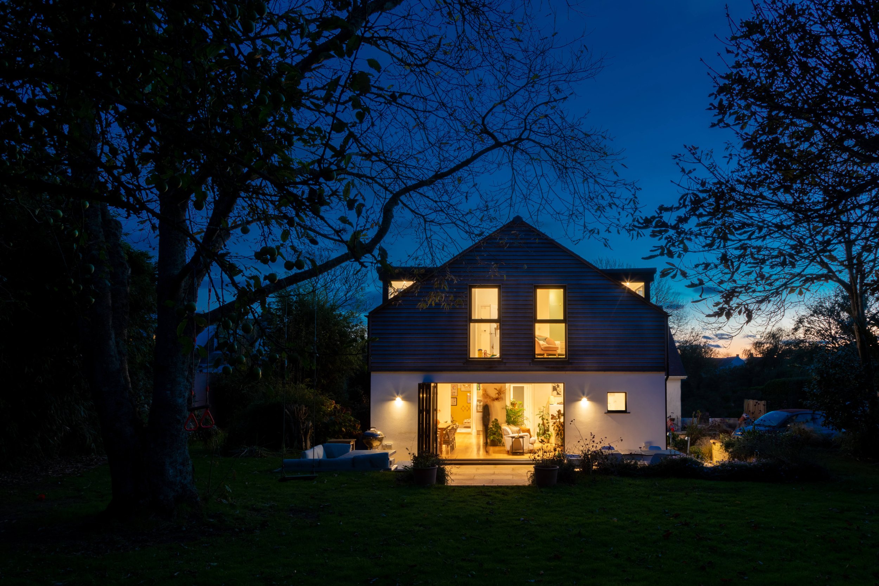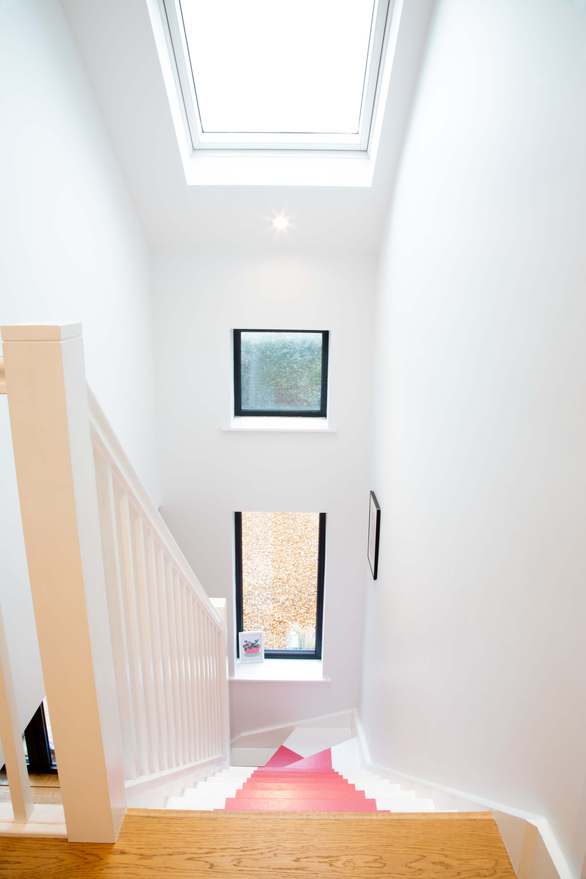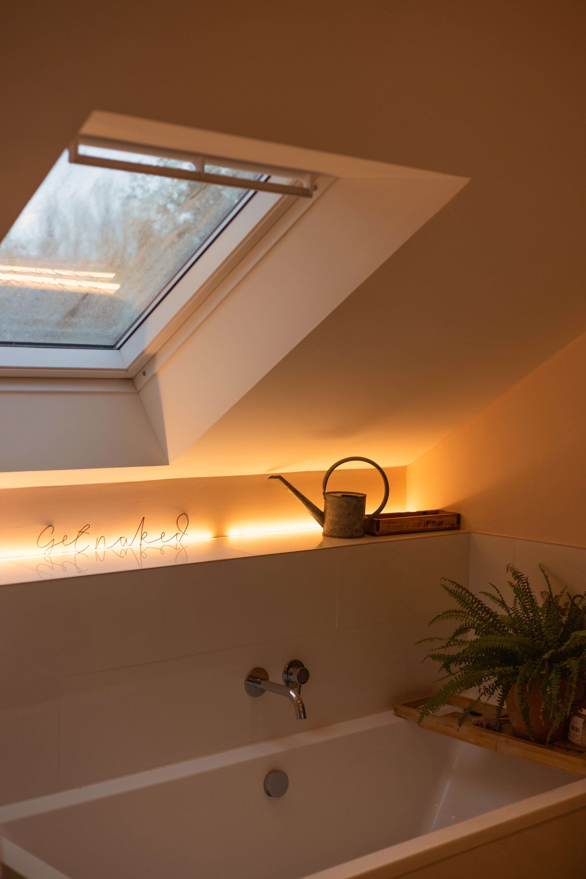Subdivision and extension of an existing house
to create a home for a young family
“We loved working with Paul, he understood our needs and converted them into a truly beautiful home that is perfect for our family. The house is both stunning to look at but also so easy to live in. We could not have asked for a better designed home”
The brief was to subdivide an existing plot and house (owned by the Client’s parents) and create a home for a young & growing family. They wanted a light, airy house that felt spacious although on a small footprint with good storage and utility room.
A new first floor was constructed clad in thick, feather edge boarding to tie in the new with the old.
The ground floor consists of an L-shaped space with defined kitchen, dining and living areas. All are triple aspect. Large sliding folding doors open out to a terrace as a continuation of the internal space. The family spend their summer evenings BBQing and eating outdoors.
The top lit stair brings light into the entrance hall. The playful pink painted stair runner adds character to the house. The first floor rooms are open to the roof to provide volume and make the spaces feel bigger. Each room is double aspect with large dormer windows flooding the rooms with light. The family bathroom is playfully lit to make the children’s bath time fun.
A Sustainable Approach
Rendered insulation was applied to the retained existing walls and a new heavily insulated ground slab and roof were constructed. High spec glazing controls solar heat gain but allows in natural light and ventilation. Electric underfloor heating in the ground floor only, no heating is required on the first floor.
| Architecture: | Paul Langlois, Paul Langlois Architects |
| Construction: | W A Mosgrove |
| Engineers: | CBL Engineers |
| Photography: | Pierre Bisson (GSY Photo) |
Other Works you May Like...
Sunnycroft
Le Valangot




